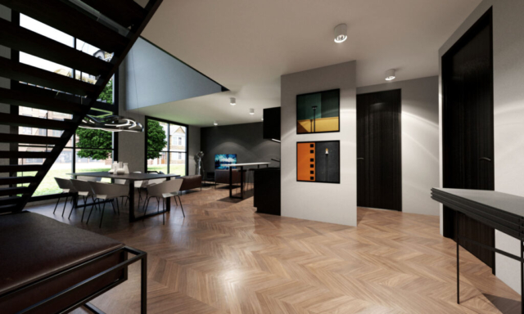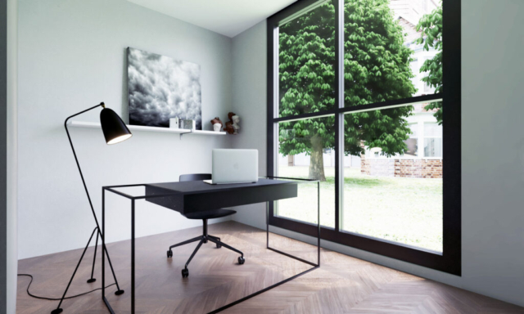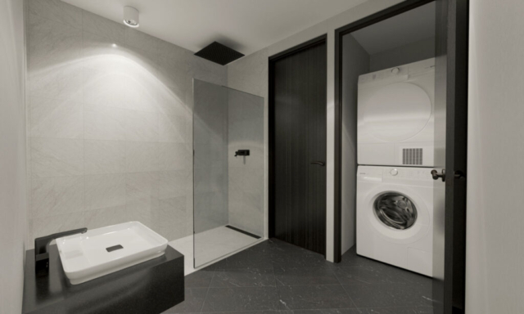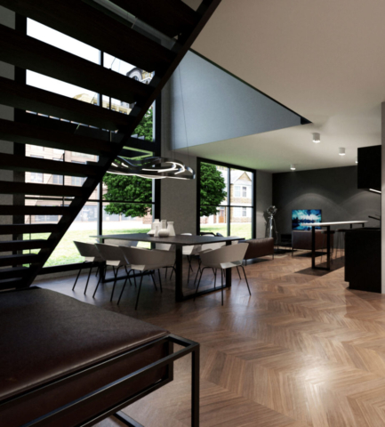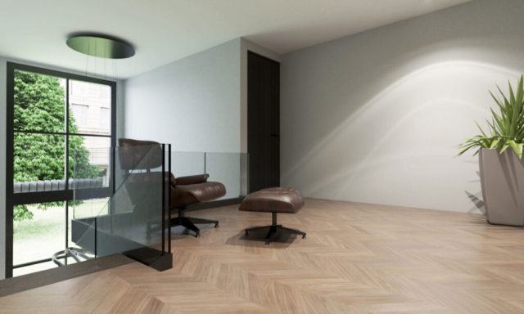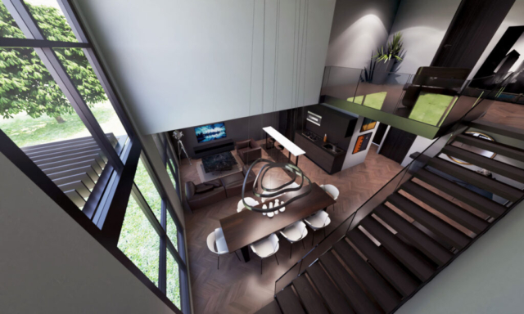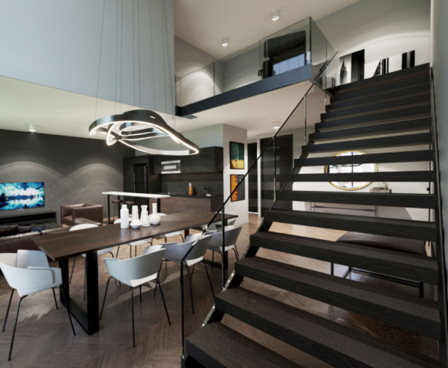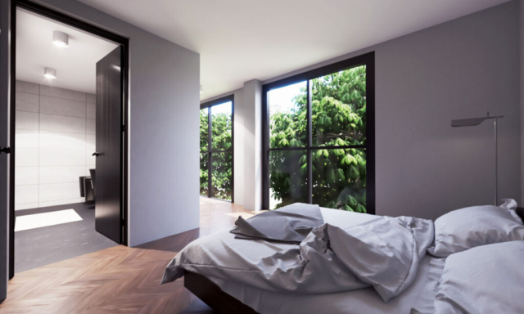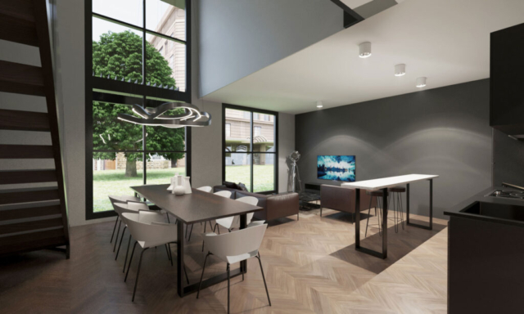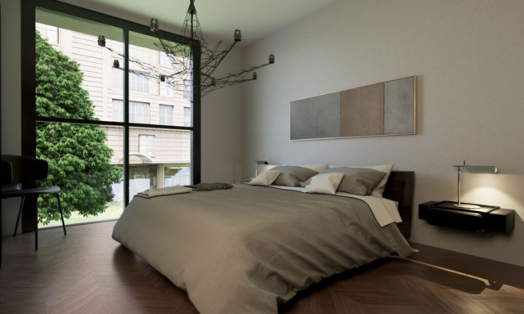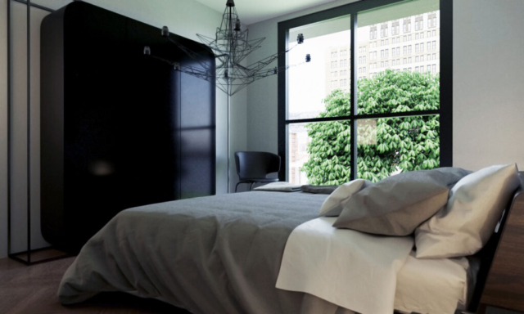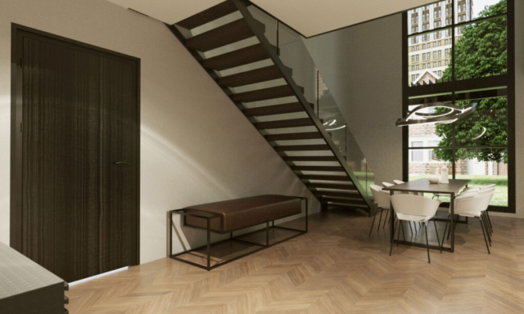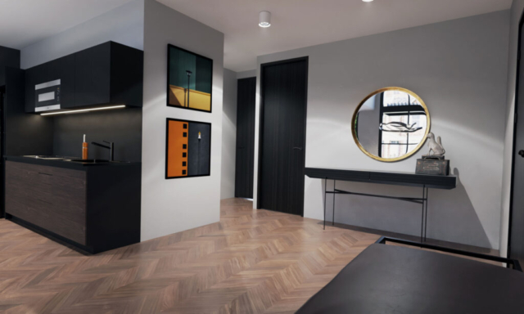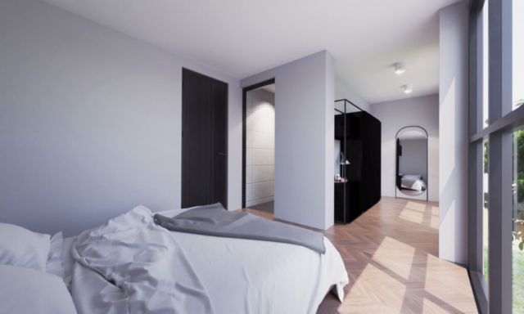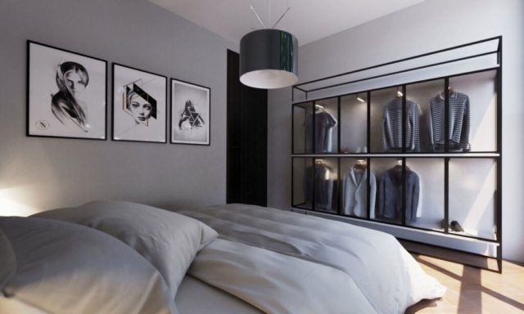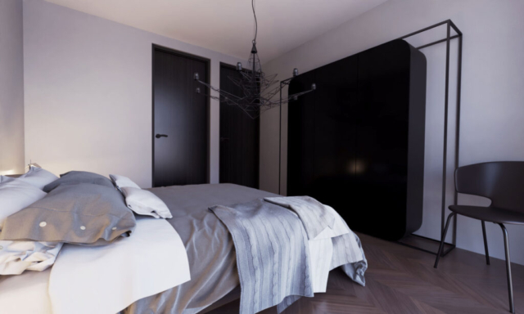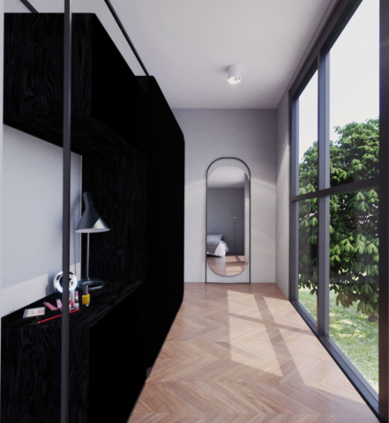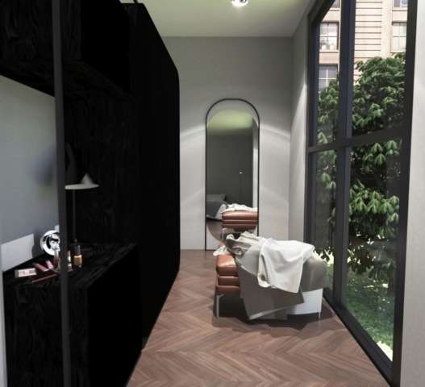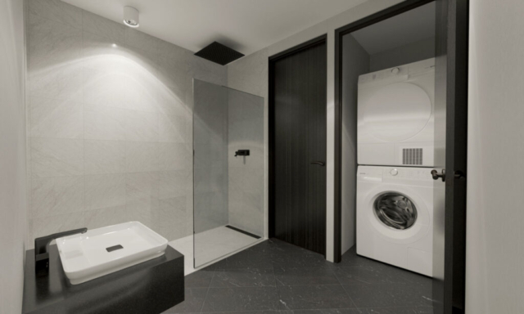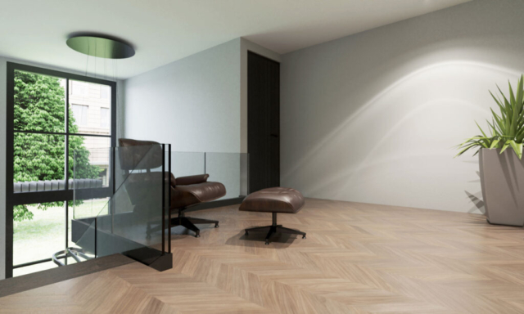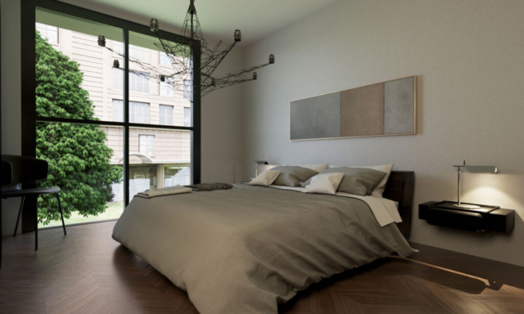Discover the epitome of modern living in our high-end 2-story, 2500 sq ft, 3-bedroom single-family homes.
With Connest, luxury meets efficiency, offering you a home that’s both stunning and sustainable.
Connest Single Family
2
2520
240



Welcome to the Single Family Model by Connest Modular Housing. The 1st floor of this meticulously designed modular home offers a spacious layout that combines functionality with modern aesthetics. With up to three stories, this floor plan provides ample room for comfortable living.



As you ascend to the 2nd floor, you'll find a continuation of our meticulous design philosophy. This level offers a seamless blend of modern aesthetics and thoughtful functionality. With up to three stories available, this floor plan ensures a spacious and comfortable living environment that caters to your every need.
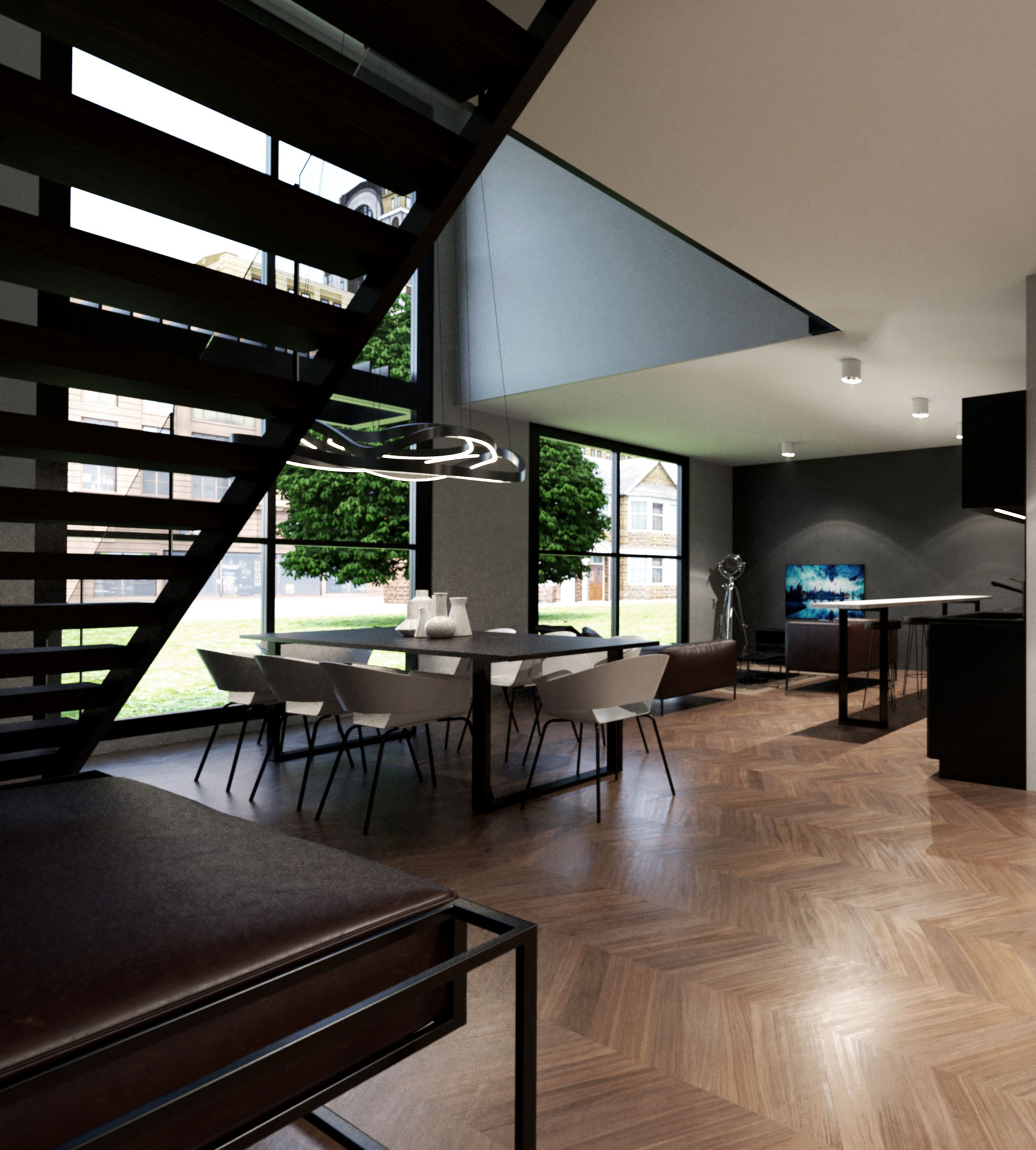
Spacious Sophistication:
Spread across 2500 sq ft, our single family homes boast ample room for every member of the family, ensuring luxurious living without compromise.
From the inviting front entrance to the sleek lines and contemporary finishes, this image captures the essence of Connest Modular Housing's commitment to delivering homes that are both functional and aesthetically pleasing.
Experience the future of housing with CONNEST's Single Family Model. It's time to transform your vision of a dream home into a reality.
Efficiency Redefined
Efficiency Redefined
Efficiency Redefined
Efficiency Redefined
Efficiency Redefined
Single Family Pricing
Your reservation requires an initial $100 deposit to reserve a spot in our queue. Once your order is closer to production, you will have the opportunity to select your design choices and optional amenities.
*Please note, our homes do not include installation costs, shipping fees or taxes in the price
 Priority Que
Priority Que
Skip the Line &
have right-of-way
 Save More
Save More
Lock prices & Beat inflation
 Pull Permits
Pull Permits
Received pre-approved
Submittal Package

