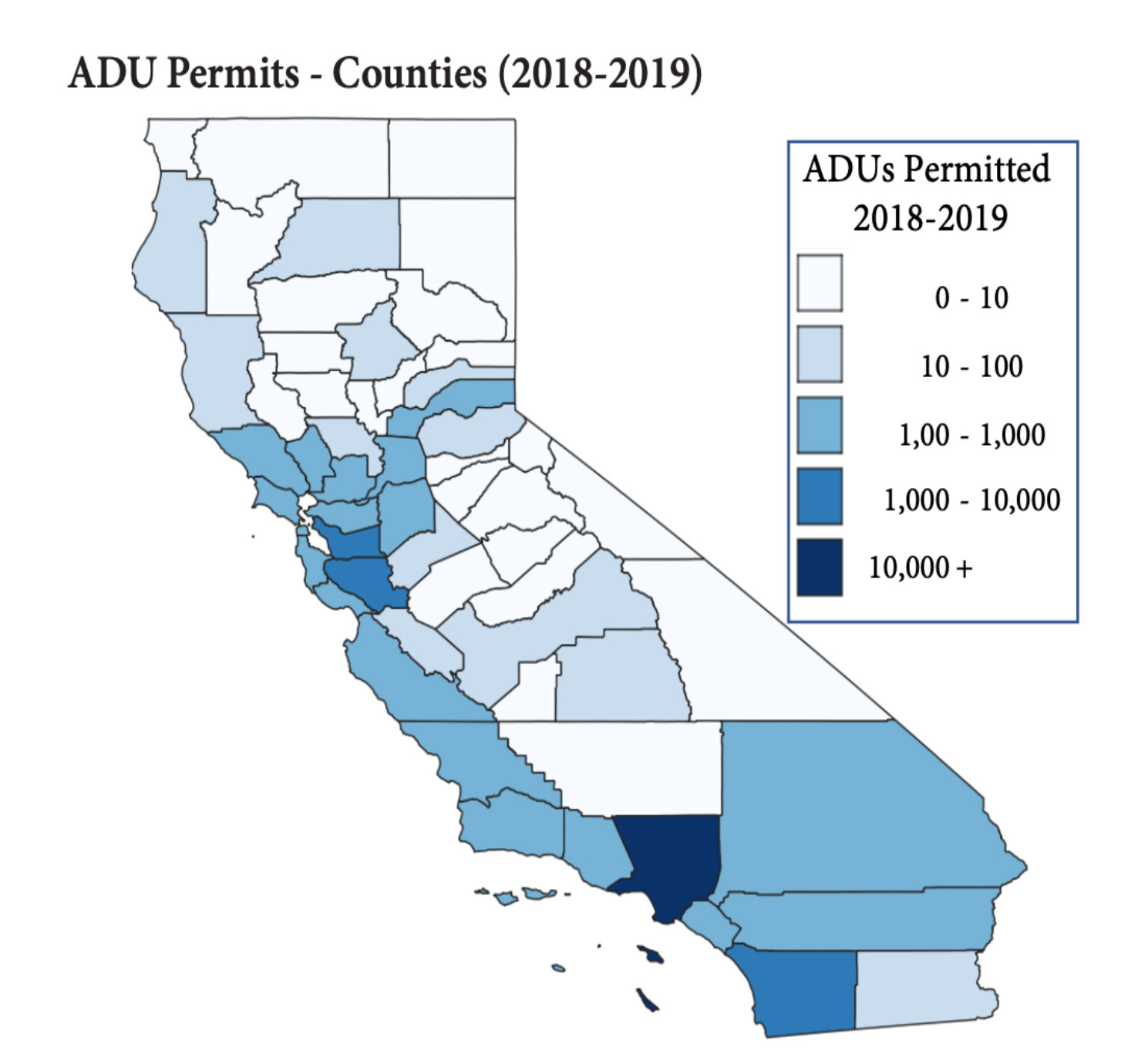ADU 101
Introduction
What is an ADU?
An ADU is an accessory dwelling unit with complete independent living facilities for one or more persons and generally takes three forms:
Detached: The unit is separated from the primary structure
Attached: The unit is attached to the primary structure
Repurposed Existing Space: Space (e.g., garage) within the primary residence is converted into an independent living unit
Junior Accessory Dwelling Units (JADU): Like repurposed space with various streamlining measures
Also known as: Accessory Dwelling Units, Granny Flats, Casitas, In-Law Units, Secondary Units, Laneway Units, Mother-in-law Units, Studio Apartments, Carriage House, Auxiliary Units, Garden Cottage.
Why Build an ADU?
ADUs provide homeowners with new housing in their backyard that can serve as an additional rental unit or guest home. As rental units, ADUs can provide additional income and build home equity.
Across the state there is a shortage of housing, especially affordable units. ADUs provide a flexible opportunity to provide existing homeowners with added income and more affordable housing for renters.
Reducing local regulatory barriers to ADU construction
The State of California updated the standard for ADUs in January of 2017 and in 2020. These laws require cities to:
- Permit one (x1) ADU per single-family home.
- Requires that each city in the state have a ministerial process for approving secondary units.
- Within 60 calendar days of submittal of the application to the local government pursuant to this section if the development contains 150 or fewer housing units.
- Any design review or public oversight, including resulting final approval, shall be completed within 90 calendar days of submittal of the application to the local government if the development contains 150 or fewer housing units.
- Set utility fees in proportion to the burden of the ADU and reduce them for ADUs built inside the main house.
- Waive parking requirements for ADUs located within a half-mile radius of a transit stop or within a block of a car-share; for ADUs built inside the existing primary house that don’t involve additions; and for ADUs in historic districts. Otherwise, require no more than one parking space per ADU and allow that space to be tandem.
- Waive requirements for “passageways”—a commonly required ten-foot-wide, open walkway from sidewalk to ADU.
- Allow zero setbacks for existing garages converted ADUs, and five-foot side and rear setbacks for ADUs above garages.
- Cap ADU floorspace to 1,200 square feet for detached ADUs (backyard cottages); 1,200 square feet or 50 percent of house size, whichever is less, for an attached ADU that involves an addition to the main house; and no size limit for ADUs built entirely inside existing houses.
Important ADU Requirements
ADUs in Los Angeles
The city permitted a total of 6,747 ADU projects in the past year of 2019, which makes it above average for ADU production compared to other cities statewide.
- One ADU and one JADU may be built on any lot with an existing or planned single-family home.
- Utilities for the ADU may connect to the primary residence, or separate services can be added.
- Waive parking requirements for ADUs located within a half-mile radius of a transit stop or within a block of a car-share. Otherwise, one parking space per ADU
- Ground-up ADUs are required to have a 4’ setback from the side and rear yard property lines.
- The total area for a detached ADU may not exceed 1,200 sq. ft.
- Ground-up ADUs must either be 10’ away or attached to any existing structures.
- The total area for an ADU attached to a residence is capped at 50% of the size of the home.
- For multi-family zoned properties, two detached ADUs can be added to the site, and portions of the existing structure can be converted into ADUs.
- Hillside restrictions except when located within 1/2 mile of public transit and adjoining a standard street.
- A detached ADU is not permitted on the front half of the lot, except when located a minimum 55-ft from the front line.
ADUs in Los Angeles – Shape, Material, Style
The ADU must be visually compatible with the primary home and the surrounding neighborhood. This typically means that the ADU should be designed to have similar exterior colors, materials, roof pitch and massing to the primary home.
- Living/bedroom area: 70 sq. ft.
- Bathroom (Must include toilet, lavatory and bathtub or shower): 30 sq. ft.
- Kitchen/closets/hallways (Kitchen area with sink, stove, and refrigerator): 50 sq. ft.
- State Standards don’t require any additional design review.
- For accessory dwelling unit is created entirely within the existing space of a single-family primary residence, the maximum height shall be equal to the height of the primary residence.
- Number of bedrooms are not specified by State Standards.
- The height of an ADU shall be: at least 16 feet, except for these three examples below:
-
- The height of the zoning district allows for greater height.
- For ADU is created entirely within the existing space of an existing, legal accessory structure, the maximum height shall be equal to the maximum height of the accessory structure.
- For accessory dwelling unit is created entirely within the existing space of a single-family primary residence, the maximum height shall be equal to the height of the primary residence.
-
ADUs in Los Angeles – Fire Safety
The ADU shall not require fire sprinklers unless they are already installed in the primary dwelling or the property is located in a special fire or hillside overlay, in which case, they may be required.
- New construction ADUs require 4-foot side and rear yard setbacks.
- A sprinkler system shall be required for the ADU if the existing dwelling has a sprinkler system.
- Smoke detectors shall be provided in each sleeping room, on the ceiling or wall immediately outside of each sleeping room, and on each story and basement for dwellings with more than one story.
- An ADU is not permitted on a lot that is located in both a Very High Fire Hazard Severity Zone (VHFHSZ) and a Hillside area.
- A carbon monoxide alarm is required.
Types of ADUs
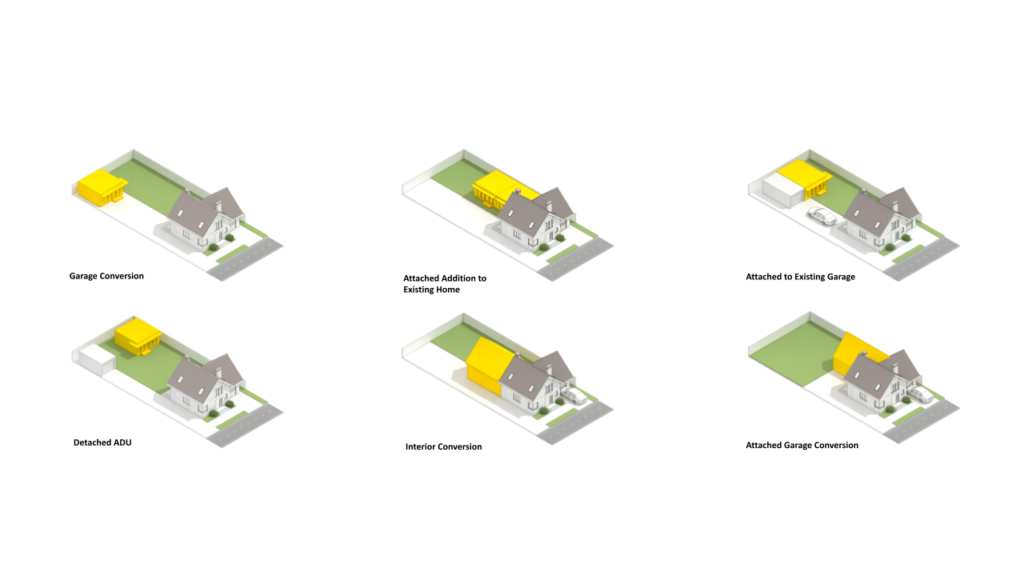
ADU Size
The dimensions of most R1-zoned properties in Los Angeles are 40’- 60’ wide by 100’-140’ deep, with the most common size being 50’ wide by 120’ deep.

ADU Sizing Restrictions
The maximum permitted size of your ADU depends on whether it is attached to or detached from your existing residence.
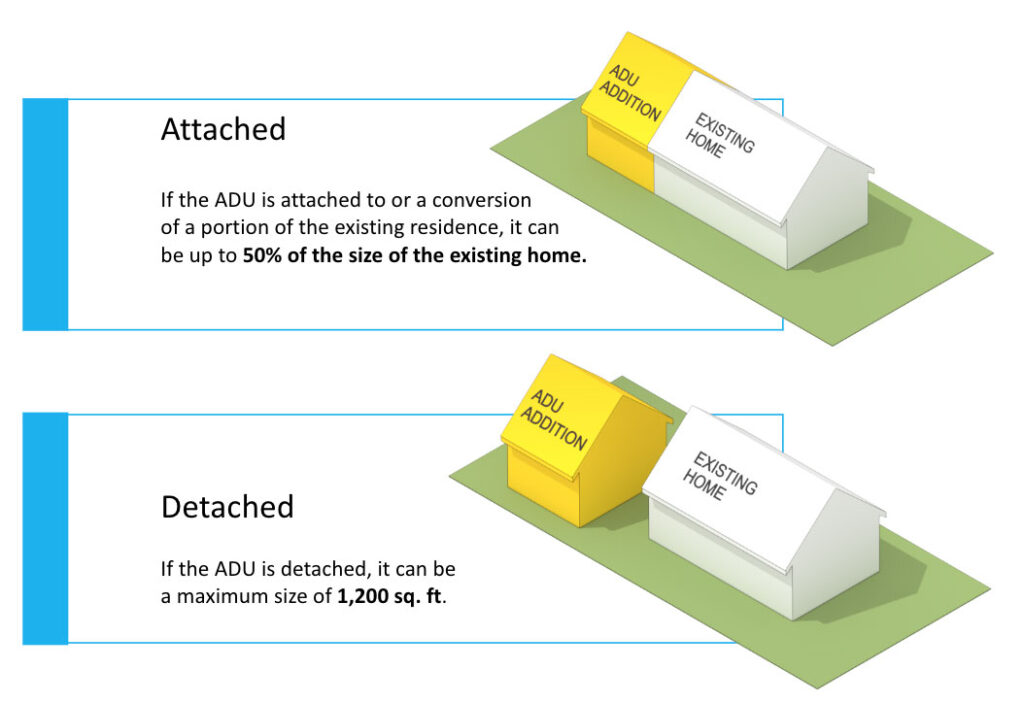
As part of the 2020 ADU rule updates, all cities must now permit the following three types of ADUs without applying any local standards such as lot size, height, setbacks, unit size, or lot coverage.

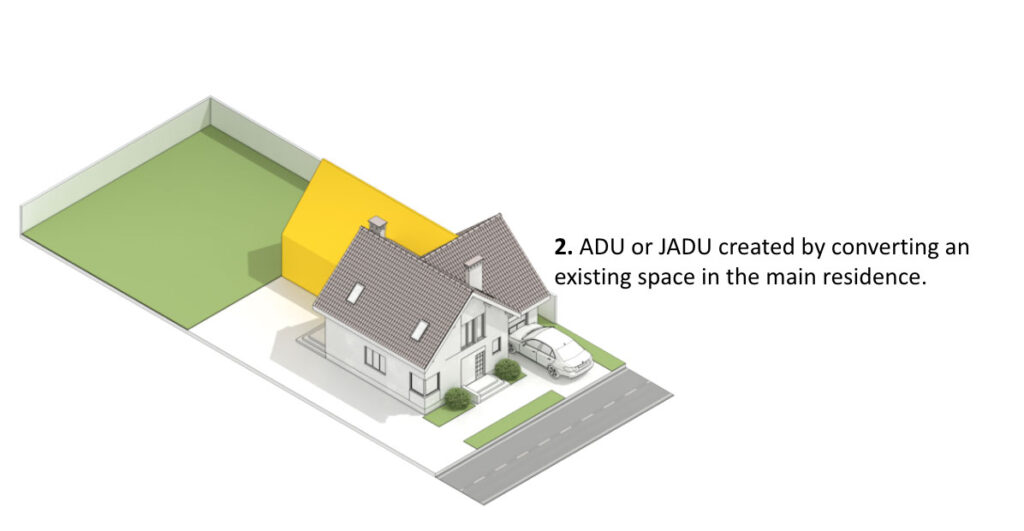
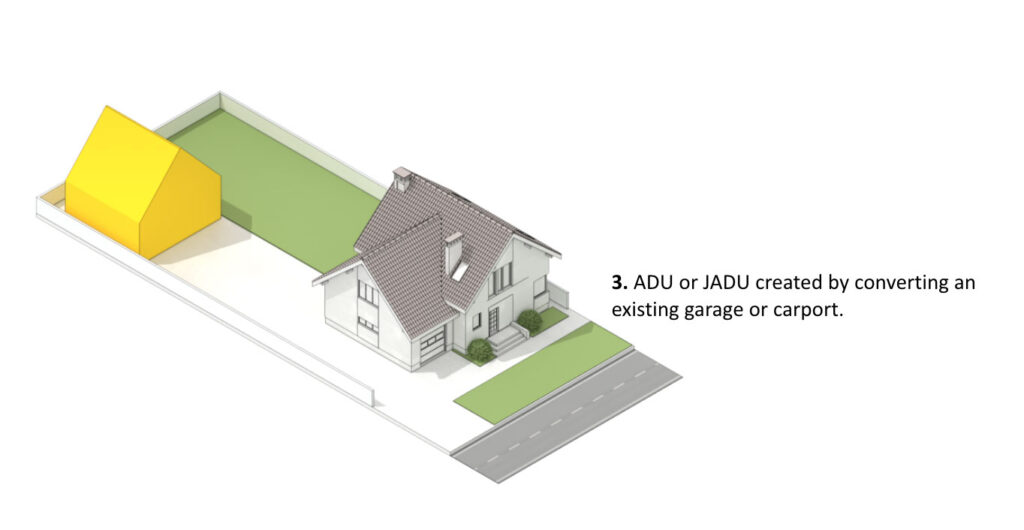
ADU Ordinance in Simple Terms Setbacks
Setbacks
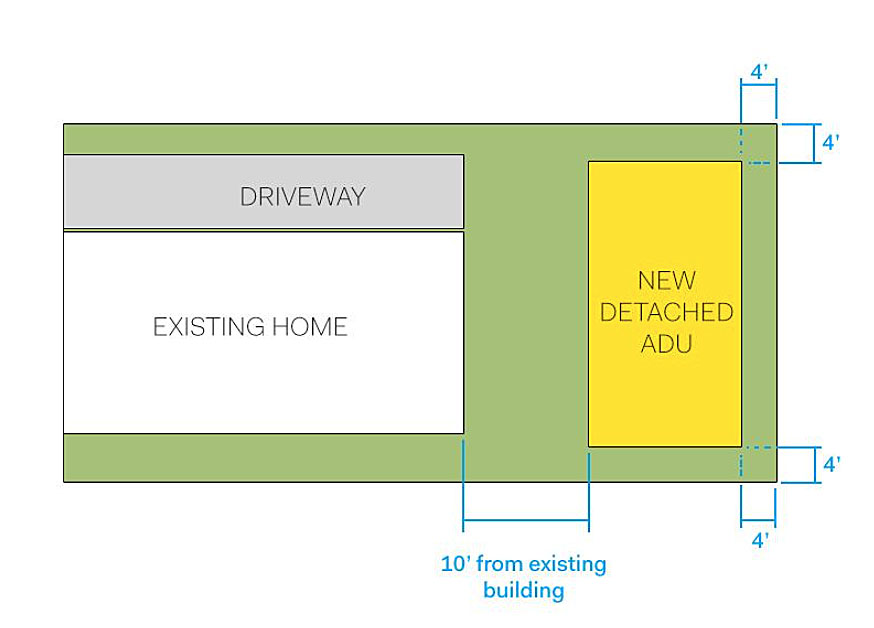
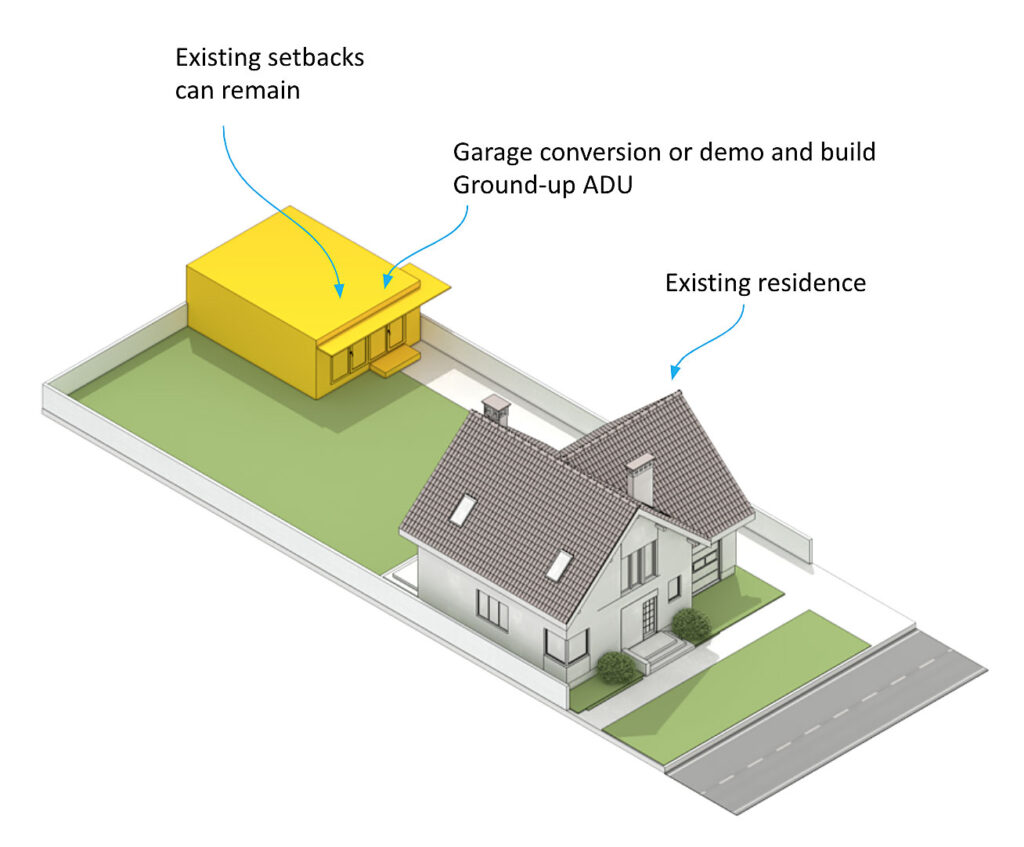
- ADUs are required to comply with certain setback rules.
- For new detached ADUs, setback requirements are 4’ from the side and rear property lines.
The Best Lots on Which to Build an ADU
Corner Lots
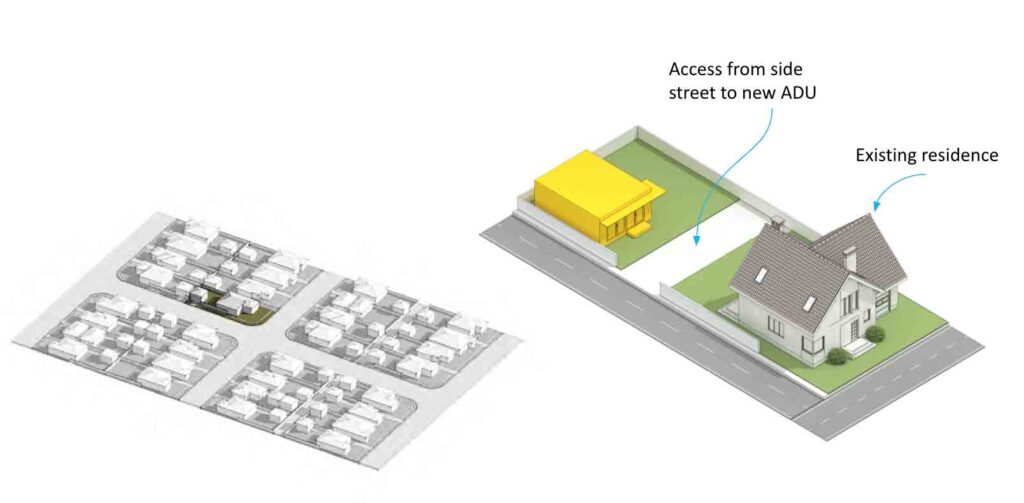
- Corner lots provide easy access and flexible driveway layouts. If the ADU fronts the side street, an extra curb cut, and driveway may be added for the unit.
- Backyard clear spaces of roughly 40’x 30’ can provide enough room for a new ground-up ADU.
- If lot space is tight, but there is an existing garage, a garage conversion may be a viable option.
Infill Lots
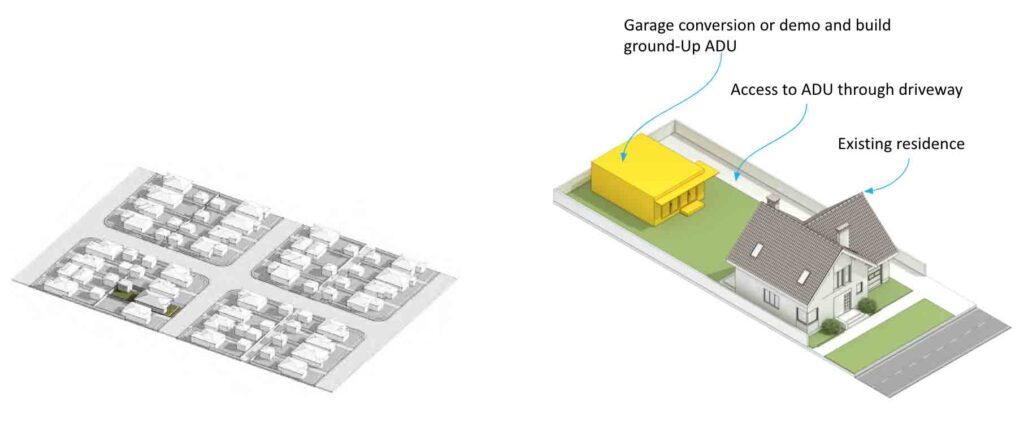
- The most common lot type is an infill lot, which has neighbors on three sides. Often, the existing driveway can be used for access to a backyard ground-up or garage conversion ADU.
- These lots often have detached garages near the back of the property accessed via a driveway.
- Although not required, parking for the existing home can be located on the driveway in tandem if the creation of an ADU eliminates the garage parking.
Rear Alley Lots
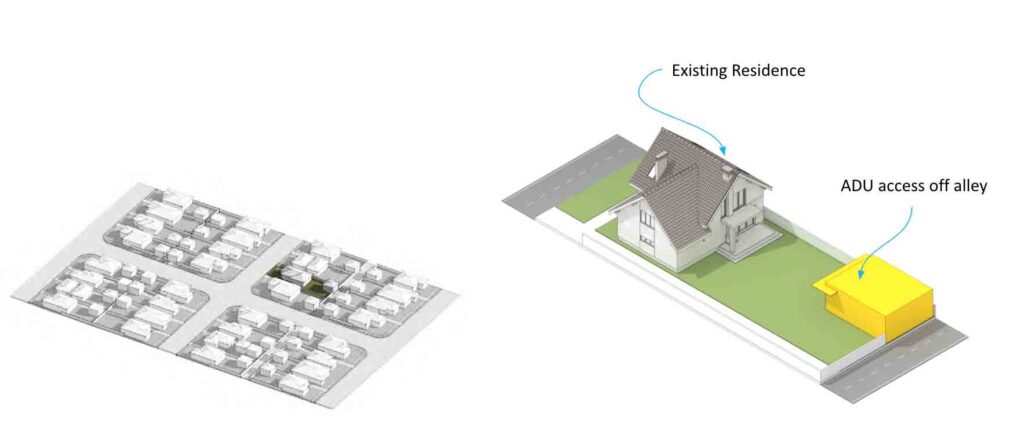
- A lot with an alley can provide direct access to the ADU from the back of the property.
- Half of the alley width will count towards your rear setback, resulting in a zero-foot setback at the rear. LADWP (LA Dept. of Water & Power) easements may require a larger rear setback for a two-story ADU. Parking access can be provided off the alley, adjacent to the ADU. A city permit may be required.
- Fencing can be added between the main residence and the ADU to give the units more privacy.
Large Backyard Spacing & ADU Sizing Options
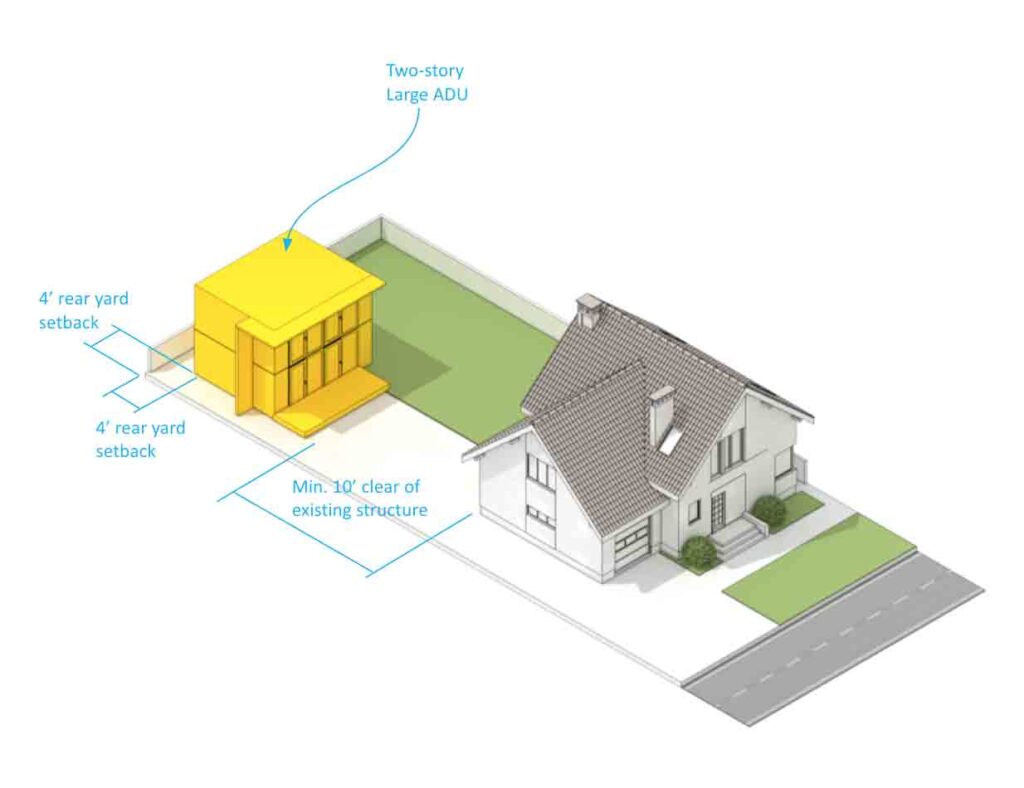
If your backyard has a clear space of roughly 30’ x 40’, a two-story ground-up ADU can be built.
Medium Backyard Spacing & ADU Sizing Options
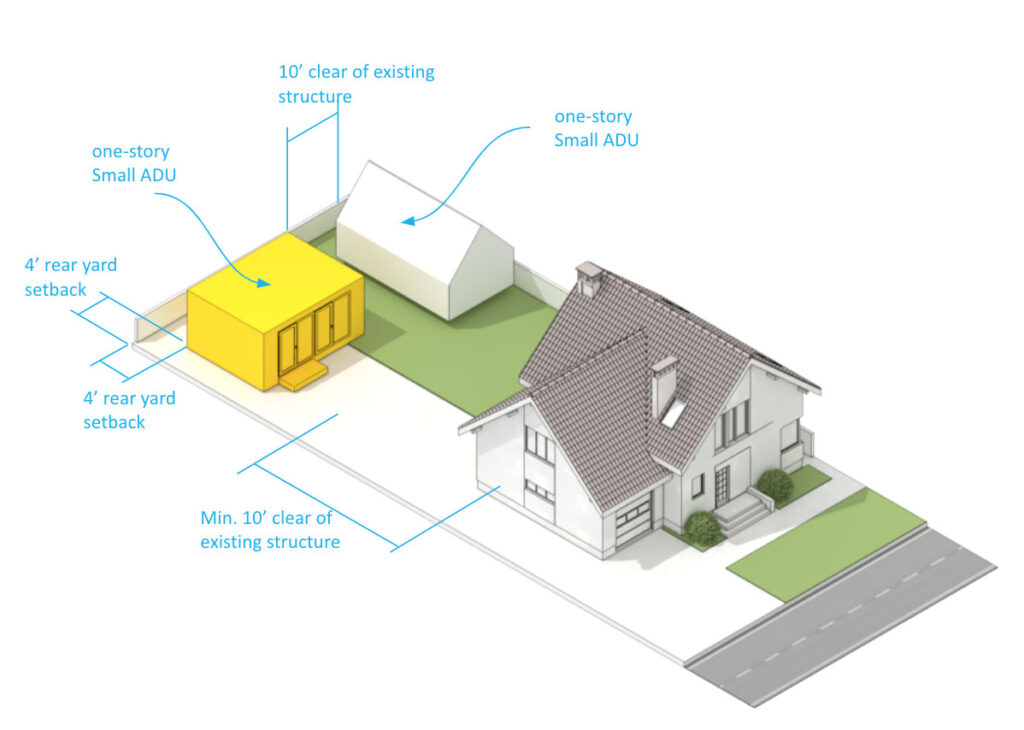
If your backyard has a clear space of roughly 30’ x 34, a medium-sized two-story ground-up ADU can be built.
JADUs in Los Angeles
Junior Accessory Dwelling Units (JADUs) are a smaller version of an ADU with a few added restrictions.
- Appliances that do not require natural or propane gas or electrical service greater than 120 volts
- Size – 500 sq. ft. max
- May have a separate bathroom or shared with the single-family dwelling.
- Must be within a proposed or existing single-family dwelling or accessory structure, such as a detached garage or carport.
- Exterior access (a separate entrance for the JADU) is required from the proposed or existing single-family dwelling.
- No parking required for a JADU
- The required kitchen sink (16”x16” max.) should have a small drain line (1.5” diameter max.)
- May include an expansion of up to 150 sq. ft. beyond the footprint of the existing accessory structure, but this expansion is limited to accommodating ingress and egress.
- A food preparation counter and storage cabinets that are of reasonable size in relation to the size of the JADU.

JADUs in Usage
Types of JADUs
One of the most important ADU rule changes for 2020 is a provision that permits both an ADU and a Junior ADU (JADU) on the same lot with a proposed or existing single-family dwelling. So this means that you can add two rental units to your property: an ADU and a JADU. This law applies not just to Los Angeles, but statewide throughout California.
In this example of adding an ADU and JADU to a single-family property, an attached garage or a spare bedroom is converted to a JADU, and a new detached ADU is added to the backyard.

Parking
4 ADU types that do not require parking for the ADU.
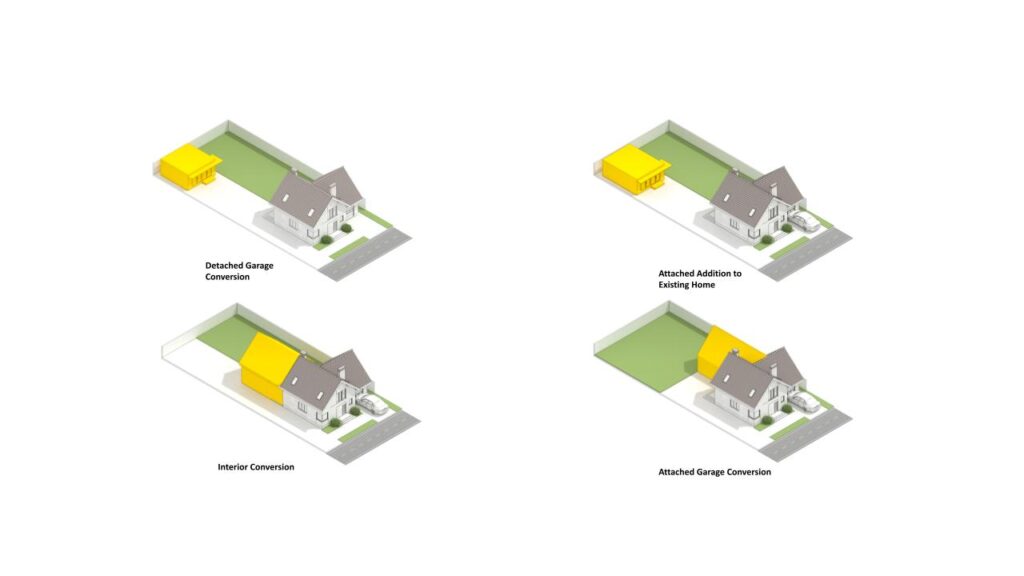
Stall Widths and Depths Serving Dwelling Units
Parking Options
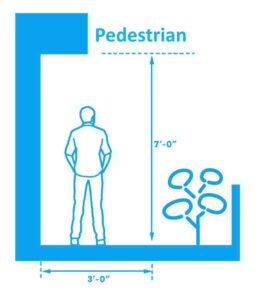
- All ADUs require pedestrian access via a walking path.
- Code requires that walking paths to the ADU be at least 3 feet in width along the entire distance and head clearance may be no less than 7 feet.
- The pathway must lead from the ADU to the front yard, sidewalk, or any public right of way. A driveway may serve as this path, or a path may be added to a side yard.
Current Exceptions on Additional Parking for ADU units:
- ADU is located within ½ mile of public transit – see pink & blue color on map.
- ADU is located within an architecturally and historically significant district.
- ADU is part of the existing primary residence or an existing accessory structure.
- On-street parking permits are required, but not offered to occupant of the ADU.
- There is a car-share vehicle located within one block of ADU.
ADUs in Los Angeles – Easements
In Los Angeles, most properties have LADWP power lines running across the backyard. LADWP will now permit an ADU conversion if your unit is directly under the high-voltage lines as long as it meets the clearance requirements.
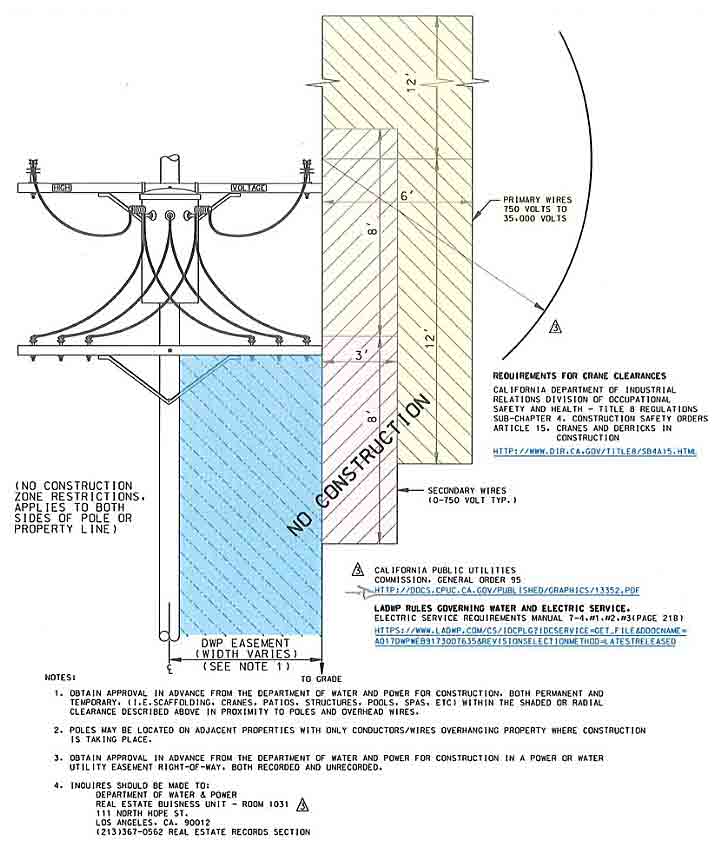
If the proposed ADU is located within 10 feet of the easement, you must file an encroachment permit with LADWP. If the ADU is located more than 10 feet from the utility easement, you do not need to file an encroachment permit.
LADWP guideline clearances from power lines to ADUs – are subject to LADWP field inspection. The primary concern is the high-voltage lines that typically run at the very top of the power pole.

Los Angeles County Zoning Map

- Single-family Residential (Yellow)
- Multi-family Residential (Orange)
- Commercial (Red) Industrial (Blue)
- Public Facilities (Purple)
- Open Spaces (Green)


ADU Permits and Completions with Zillow Home Value: Southern California

The figure shows that in Southern California, some lower-cost zip codes have seen significant permitting and construction.

Source: Chapple, K., Garcia, D., Valchuis, E., Tucker, J. (2020). “Reaching California’s ADU Potential: Progress to Date and the Need for ADU Finance.” Terner Center for Housing Innovation, University of California, Berkeley.
ADU Permits and Completions with Zillow Home Value by Zip Code
The figure shows the concentration of ADU permitting and construction in California’s high-cost coastal regions.
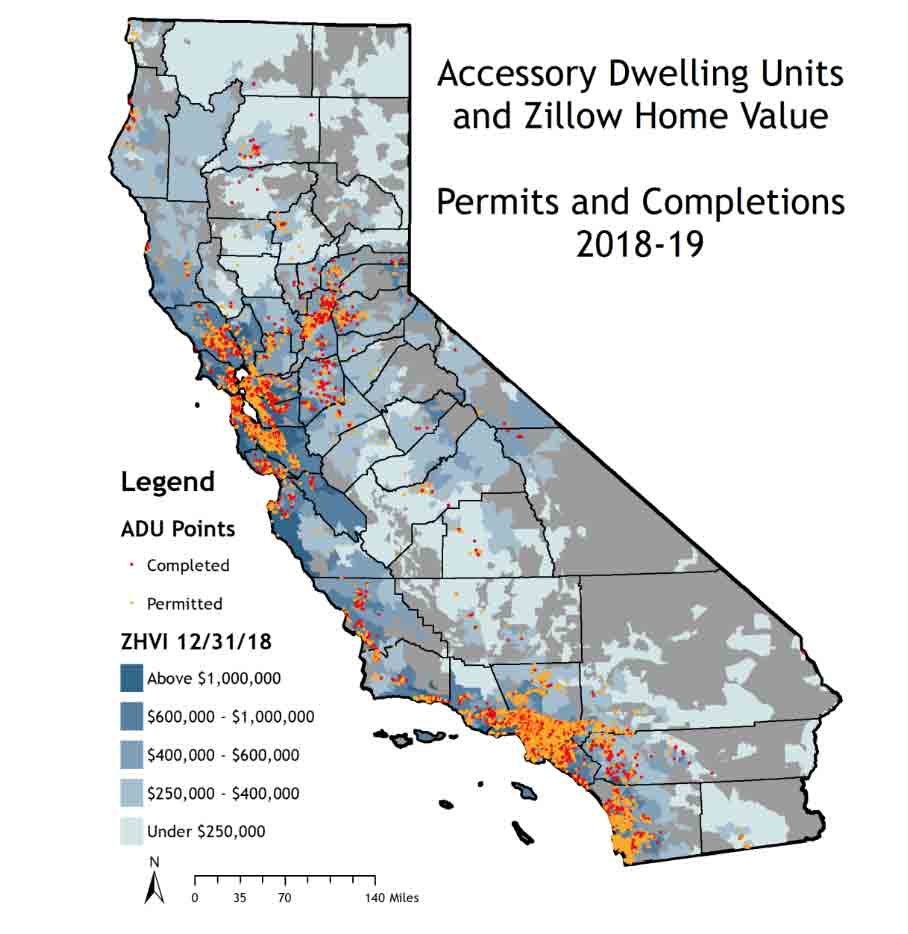
Source: Chapple, K., Garcia, D., Valchuis, E., Tucker, J. (2020). “Reaching California’s ADU Potential: Progress to Date and the Need for ADU Finance.” Terner Center for Housing Innovation, University of California, Berkeley.
ADU Costs
The average ADU cost in California is $167,000, though the cost varies by region and the size/quality of the ADU1.
In Los Angeles, the average cost estimate is $148,000, while the average cost in the Bay Area is $237,000, a gap that is driven largely by differences in labor costs between the two regions. In fact, ADU construction costs in the Bay Area can exceed $800 per square foot, equaling $400,000 for a 500-square-foot ADU.2
Itemized Costs:
- Architecture Fees
- Structural & Title 24 Engineering
- Survey (not always required)
- Permit Processing
- Construction
- Project Management of all of the items above.
- Financing
- Permit and other City fees
- Soils Engineering (typically not required)
- Landscaping Design or Install (not required)
- Any new fences, gates, driveways
- Insurance
Source:
- Valchuis, Eric (2020). “HomeOn: Providing Loans to Homeowners to Construct Accessory Dwelling Units.” Professional Report submitted in partial satisfaction of the requirements for the degree of Master of City Planning at the University of California, Berkeley.
- Chapple, K., Garcia, D., Valchuis, E., Tucker, J. (2020). “Reaching California’s ADU Potential: Progress to Date and the Need for ADU Finance.” Terner Center for Housing Innovation, University of California, Berkeley.


ADU Programs in Los Angeles
- The Backyard Homes Project provides ADU construction loans for homeowners with single-family lots and space to build another unit. The program is coordinated by LA Más, a nonprofit design group, and includes support from local community development financial institutions and larger corporate lenders.1
LA Más is a nonprofit organization that will help design, permit, finance, and build ADU. In exchange, the owner must commit to renting their ADU to a Section 8 tenant or a low-income Housing Choice Voucher recipient for at least 5 years after completion.2
- The Second Dwelling Unit (Accessory Dwelling Unit) Pilot Program aims to provide housing for homeless people in Los Angeles through direct subsidies toward building new ADUs or preserving unpermitted ADUs. The pilot program is only available for properties in the unincorporated areas of Los Angeles County (properties that are not located within any city).3
Source:
5,911 permits in 2018 to 15,571 in 2019
Although ADU completions tend to lag behind permits due to construction timelines and the time it takes a homeowner to secure financing, these completions more than tripled from 1,984 to 6,668 over this period.1
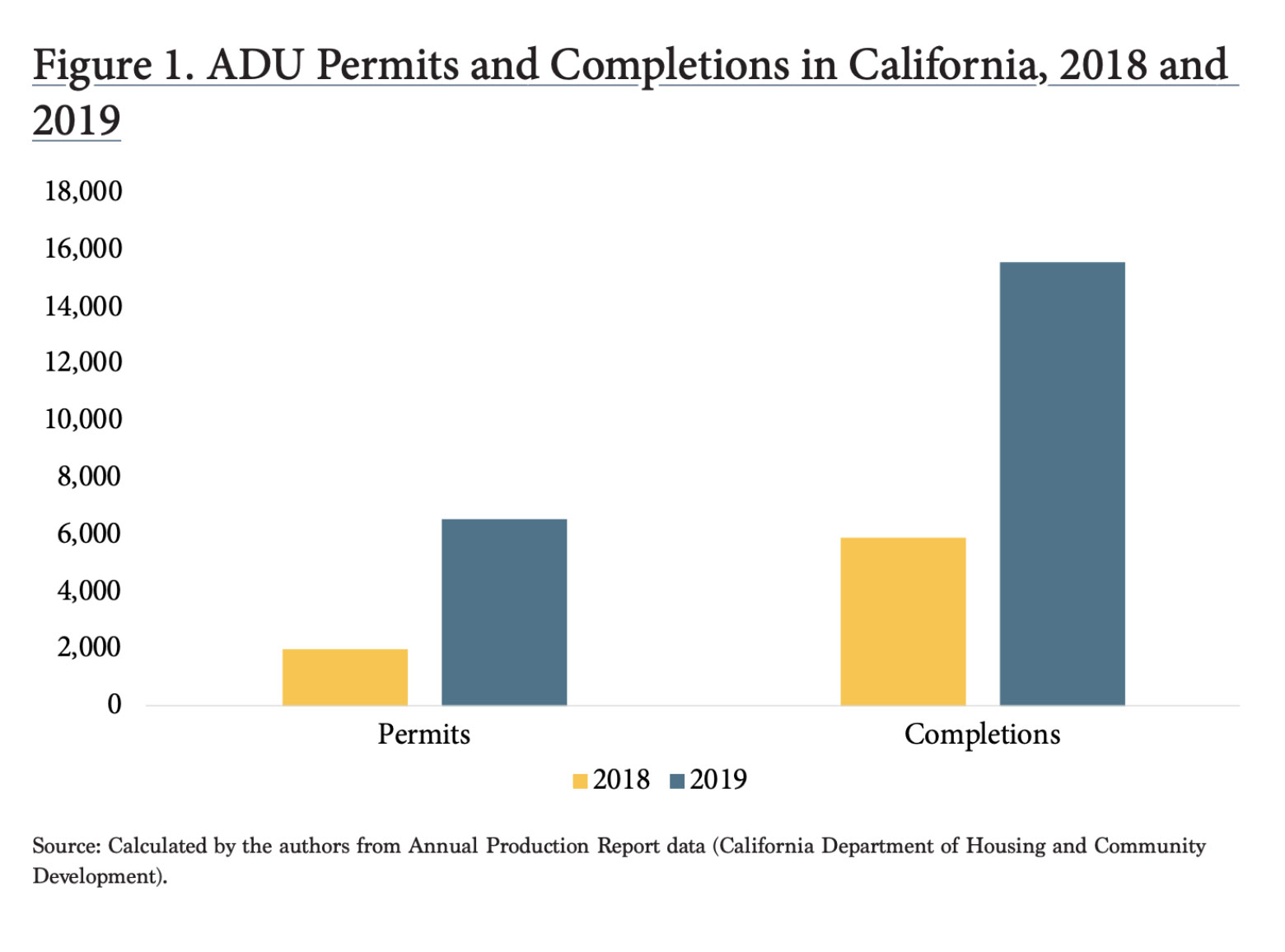
Source: The Backyard Homes Project
The highest-producing counties are:
- Los Angeles
- Santa Clara
- San Diego
Source:
- Chapple, K., Garcia, D., Valchuis, E., Tucker, J. (2020). “Reaching California’s ADU Potential: Progress to Date and the Need for ADU Finance.” Terner Center for Housing Innovation, University of California, Berkeley.
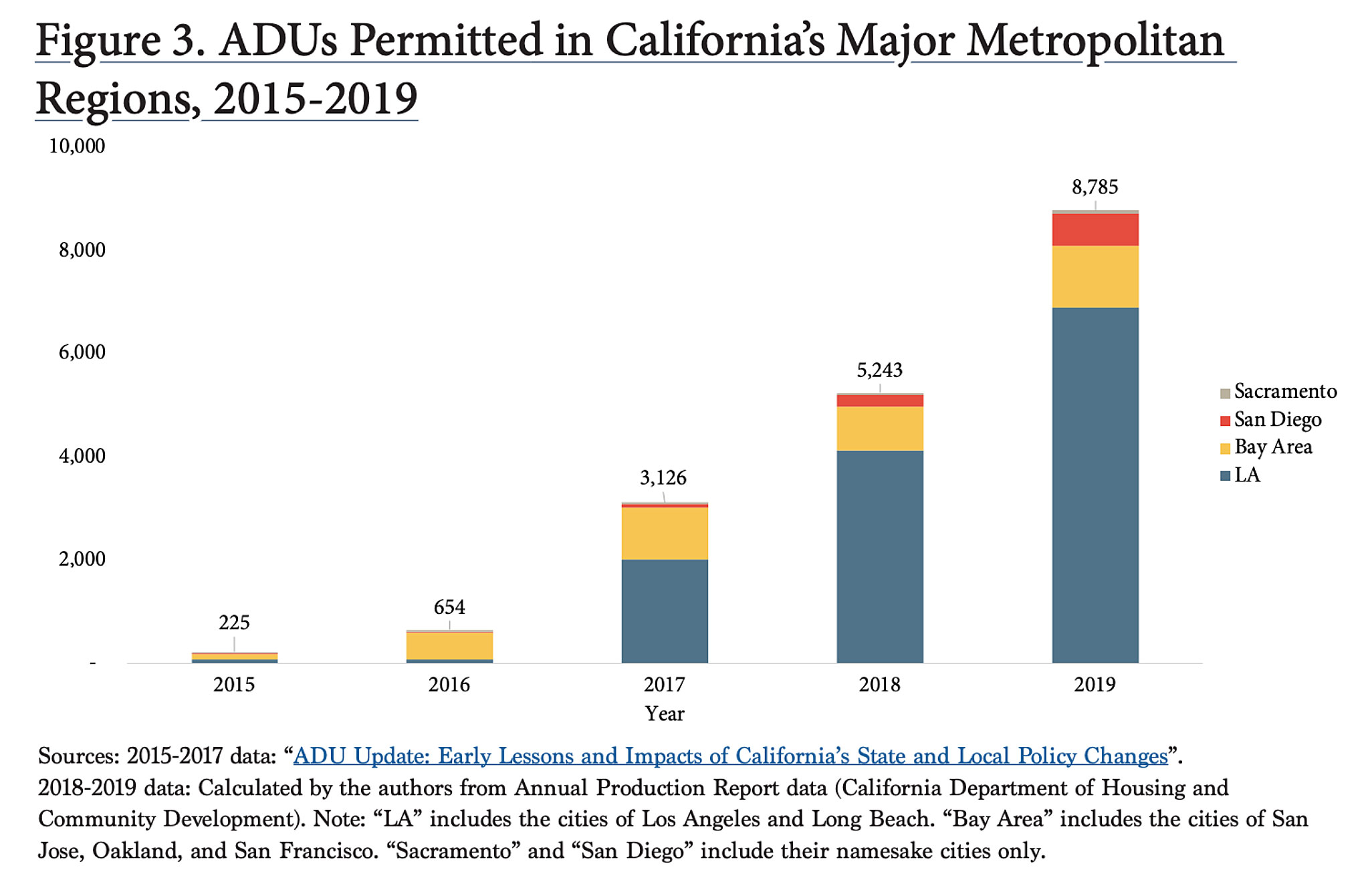
ADU’S Permits Vs Completions
There is an imbalance in who is building ADUs and where ADUs are built. Specifically, property owners living in more affluent areas are more likely not only to obtain ADU permits but also to complete their ADU building projects.
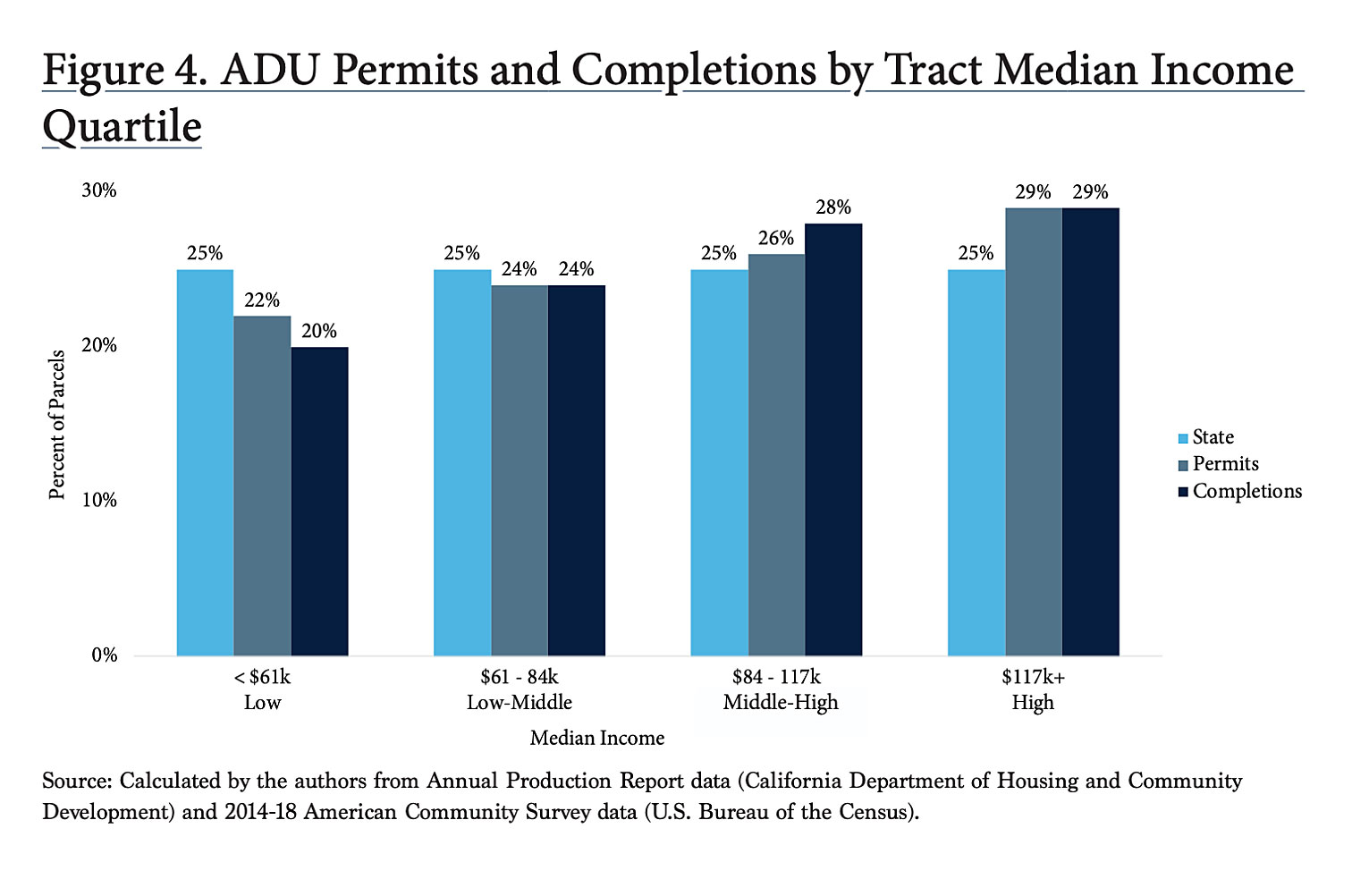
Figure 4 shows that in neighborhoods (census tracts) in the lowest quartile of median income for the state, ADU permitting and completions have lagged, while the highest quartile has seen a disproportionate share of permitting and completions.1
Source:
- Chapple, K., Garcia, D., Valchuis, E., Tucker, J. (2020). “Reaching California’s ADU Potential: Progress to Date and the Need for ADU Finance.” Terner Center for Housing Innovation, University of California, Berkeley.
Figure 5, which compares property owners by quartile of home value across the state, just two percent of property owners in the lowest quartile have permitted or completed ADUs, compared with about 40 percent in the top two quartiles (or neighborhoods with above median home values). These patterns vary by region across the state. 1
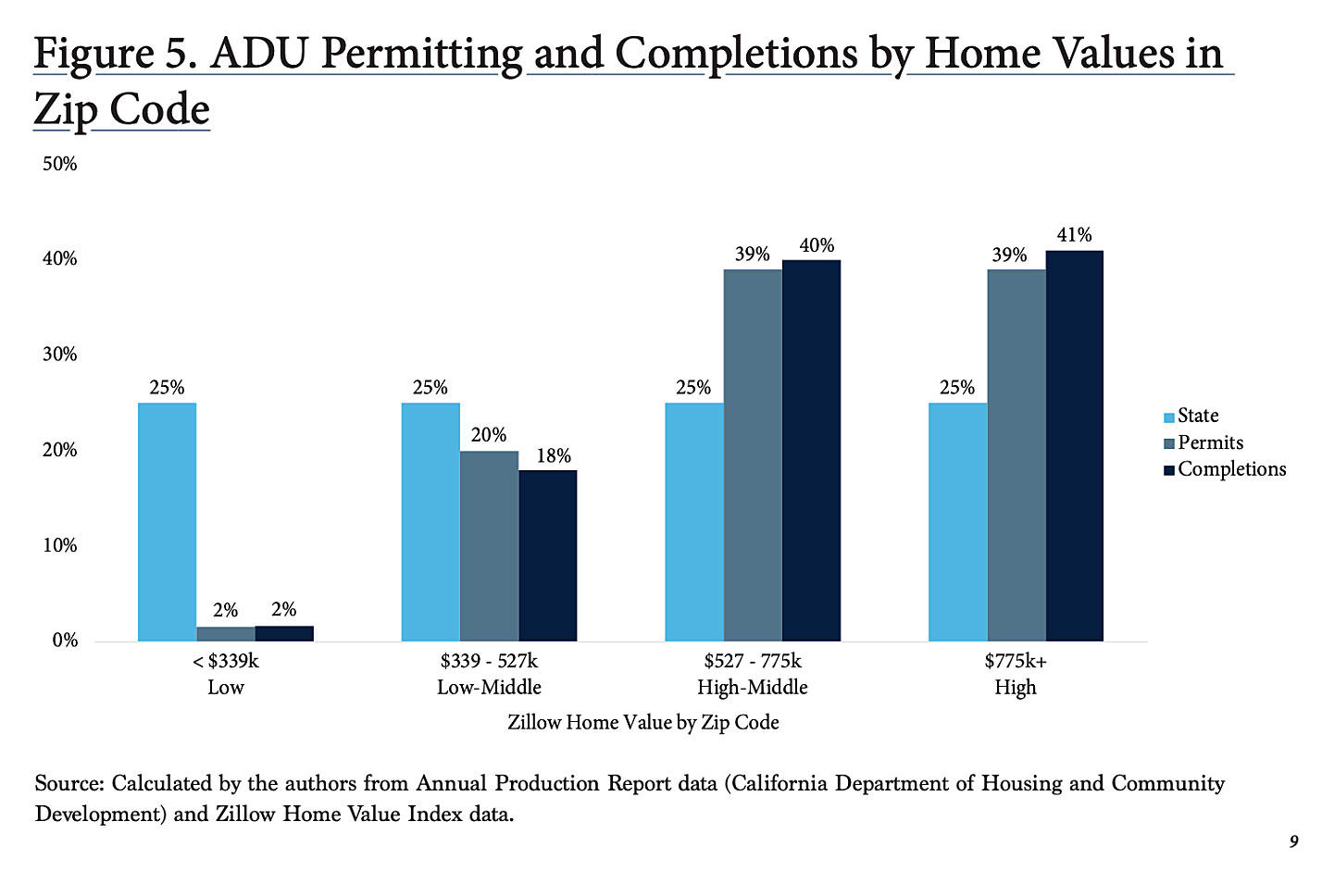
Source:
- Chapple, K., Garcia, D., Valchuis, E., Tucker, J. (2020). “Reaching California’s ADU Potential: Progress to Date and the Need for ADU Finance.” Terner Center for Housing Innovation, University of California, Berkeley.
Disclaimer:
- These preliminary project schedules do not account for any unforeseen municipality department changes or processes such as appeals, special permits for off-site construction, or department processing delays. The portions of the schedule relating to municipality department processes can and will change without notice.
- This preliminary project schedule is based on the Client being available and approvals made on time.
- This preliminary project schedule is based on the Building Permit being processed over the counter or expedited with the Building Department. Expedited Plan Check has additional city fees and timing can not be guaranteed.
- Construction timelines are estimates and cannot be guaranteed by Connest, LLC. Every site/property is different and schedules can fluctuate accordingly.

